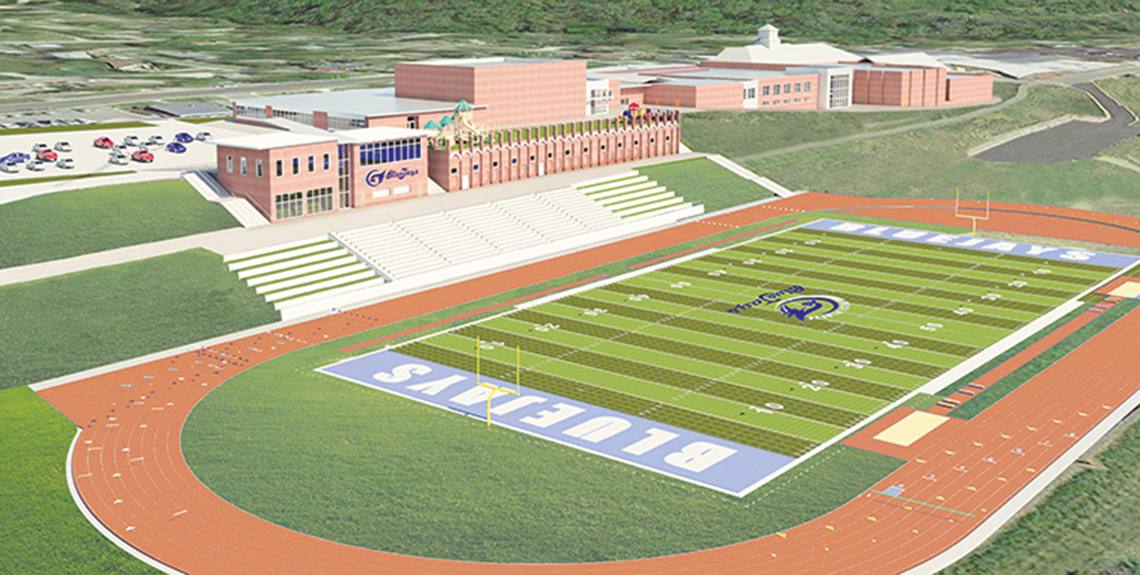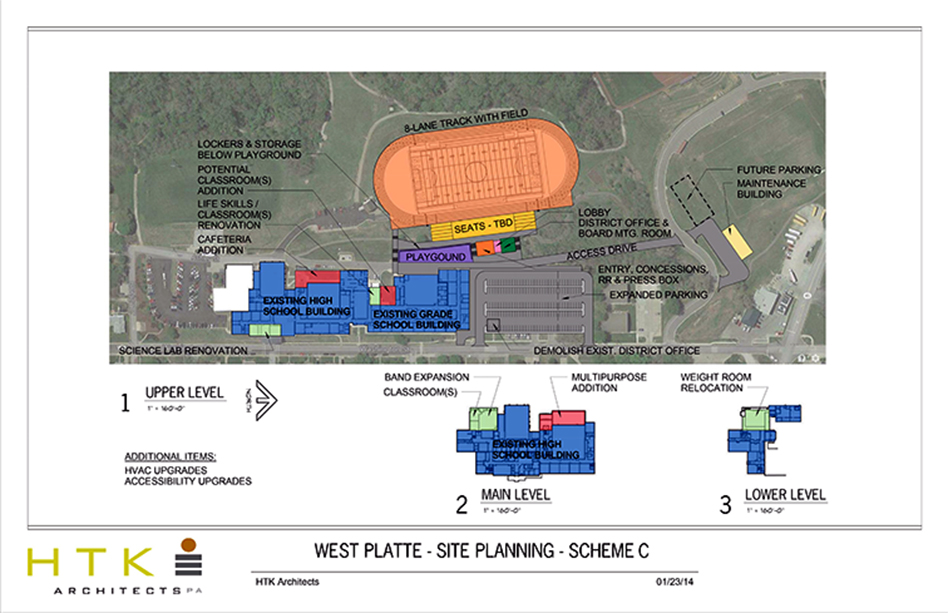 WESTON, Mo. — The West Platte campus will look very different in the near future, starting with the reconstruction of the district track and the relocation of the district football field.
WESTON, Mo. — The West Platte campus will look very different in the near future, starting with the reconstruction of the district track and the relocation of the district football field.
At its regular meeting last week, the board of education gave tentative approval to move ahead with about $7 million in projects over the next two years, approximately. Some projects will get under way sooner rather than later with HTK Architects authorized to design the new track and field facility to go to bid in April. Construction on the new eight-lane, all-weather track would begin this summer to ensure it is ready for use during the spring 2016 track season.
All projects will be funded through tax revenue received from Kansas City Power and Light’s Iatan power plant located north of Weston. Although construction at the plant has long since ceased, tax funds from personal property and equipment at the plant remains locally assessed, benefitting local taxing entities. West Platte currently has the highest cash reserves of any school district in the state, estimated at about $25 million by the end of the year.
The board held a facilities work session prior to its meeting with Dr. Mark Harpst and representatives from HTK and JE Dunn in attendance to discuss preliminary design plans for a new district stadium. Situated roughly where the current track sits and on the current football practice field, the new stadium will utilize the existing western edge of the track, widening the width of the facility to accommodate a FieldTurf football playing surface and other amenities inside.
New seating as well as a new district office, concession stand, restrooms and press box will sit just to the northwest of the current elementary school.
“I haven’t heard any resistance to a turf field, but are the bleachers high enough?” asked board member Shane Bartee. “We have the best high school stadium for spectators here that I’ve ever seen. If we put in these new bleachers and people can’t see anymore, they’ll be coming after us. They’ll take us out back.”
A portion of the hill will be cut back, and the bleachers built into the created space, maintaining the amphitheater feel of Rudolph Eskridge Stadium, which sits just to the south of the current practice field.
The new stadium will be Americans with Disabilities Act (ADA) compliant with easier access from the parking lot level. Other features of the new facility — which Harpst noted are still up for discussion — include locker rooms and a rooftop playground to replace the current elementary one located in the parking lot.
Estimated costs of the stadium project are between $1.5-1.7 million with final completion of that facility set for fall 2017.
While the stadium project may be one of the most-anticipated and debated components of the plan, several other pieces will move forward at about the same time, including a new maintenance building. The pre-engineered structure would include office space, restroom, maintenance vehicle bays, a storage area and a loop drive access. The facility would be located north of the new stadium and is estimated to cost between $1-1.2 million.
Board member Donald Wilson questioned this cost.
Although the building would be a pre-engineered steel structure, part of the walls would be constructed from masonry instead of drywall to allow for a longer lifespan and easier cleanup. The concrete block is more standard for such usage, HTK representatives told the board, but it does cost more.
“What worries me is that the community will skin us if we spend that much money on that,” Wilson said.
As with all the cost estimates, Harpst — the former district superintendent serving as facilities plan manager — noted they are simply that: estimates.
Once projects go to bid, costs may come in either more or less favorably and then additional adjustments could be made. The only project that needed a quick decision was whether to move forward with design work for the stadium, which the board unanimously approved, minus absent members Ron Rowe and Justin Webb. Board president John Collier said during conversations with the absent members, they had expressed support for the facilities work.
Board member Ryan Rotterman said he wants to see local contractors engaged throughout the project.
“This is their money too, so I want to see local contractors used if possible,” he said. “Maybe they won’t be interested, or able to handle everything, but I want them to at least have the opportunity to participate.”
The board authorized HTK to move forward immediately with designs for the track and stadium and FieldTurf installation, as well as the maintenance facility, a cafeteria addition and a multipurpose room addition to the high school.
Other planned potential projects include the relocation of the weight room, expansion of the band room, renovation of the life skills classrooms and HVAC upgrades. The reconfiguration of the elementary school parking lot, relocation of the playground and demolition of the existing central office will create a better pick-up and drop-off area for both bus and car traffic, improving the traffic flow around the school.
Parking will also be increased by up to 40 percent, Harpst said.
A high school science lab was suggested by board member Antonio Cutolo-Ring but would have to wait for further staff consideration. Harpst said that during talks with high school principal Logan Lightfoot it was determined the staff needed to study actual laboratory needs before committing.
“I think there we should let the administrators do their job,” Collier said. “We could build the best science lab around, but we need to make sure it will actually be used.”


