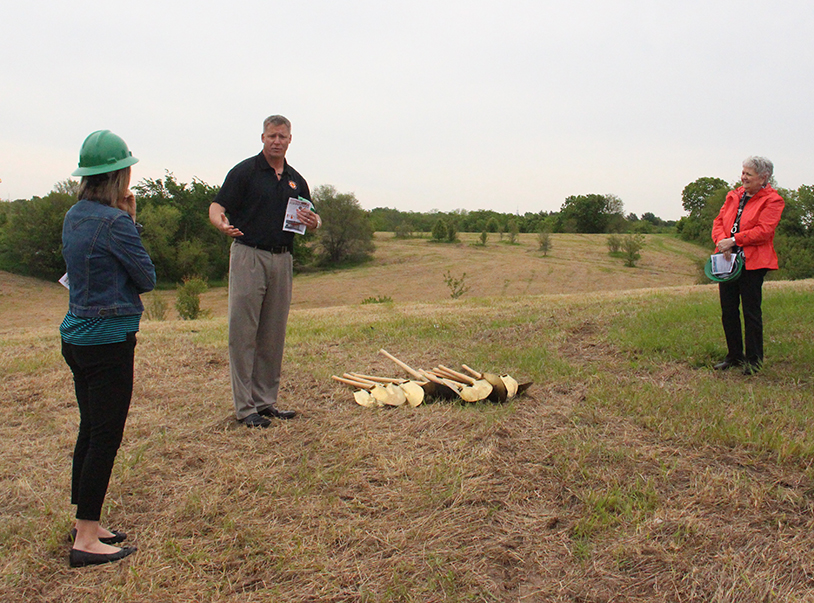 Envisioning the building while gazing out at the rolling hills dotted with clumps of tall trees still requires some imagination.However, Platte County R-3 School District officials don’t withhold excitement when talking about the future site of their new elementary school in Platte City. Work should begin soon, and a ceremonial groundbreaking was held on Friday morning last week to give the limited attendees a first chance to visualize the near future.
Envisioning the building while gazing out at the rolling hills dotted with clumps of tall trees still requires some imagination.However, Platte County R-3 School District officials don’t withhold excitement when talking about the future site of their new elementary school in Platte City. Work should begin soon, and a ceremonial groundbreaking was held on Friday morning last week to give the limited attendees a first chance to visualize the near future.
School district officials and representatives from Hollis and Miller Architects and Manning Construction gathered on the edge of Fourth Street and went through the ceremonial shovel dig, while trying to grasp the major changes ahead for students in the Platte County School District.
“Seeing this building come out of the ground will be very rewarding for all of us,” Platte County superintendent Dr. Mike Reik said.
Voters approved a property tax increase in the April 7 general municipal election with about 56 percent in support.
The $29 million will go toward the new elementary building in Platte City on a portion of a 60-acre plot known as the Duncan Farm along with modifications to Paxton Elementary to allow the high school to annex it and additions to Pathfinder Elementary in the southern portion of the district. All work is scheduled to be completed in time for the 2016-17 school year.
A similar growth management proposal failed in 2012.
“It is absolutely remarkable,” said Sharon Sherwood, president of the Platte County Board of Education. “We’ve had the need for some time, and to know our patrons decided we have this need and that we are able to put this together for our students is absolutely remarkable.
“I’ll be so thrilled to see the bricks and mortar begin, and then it’s a reality.”
More detailed aspects of the new elementary building were given out at the board’s regular meeting Thursday, May 21 and to those attending the ceremonial groundbreaking, and officials plan to hold a more formal ceremony open to the public, scheduled for 10:30 a.m. on Wednesday, June 17 at the Siegrist Elementary School gym. Elementary students will make presentations, including select art work of their dream school and essays on how the school campus can remain together even as the new elementary building expands the district’s footprint.
“That’s what it’s all about: students,” Reik said, “and I’m happy to say that we are moving ahead, making progress for our students. This is a great project for our community, and it feels good to move forward and experience some progress.”
The 65,716-square-foot new building will be located along Fourth Street, west of the current cluster of existing buildings, on the corner of a yet-to-be-completed extension of Kentucky Avenue that will provide direct through access to Highway 92. The completed roadway will be a four-lane divided boulevard and paid through the capital fund project tax levy.
The school will sit back off of Fourth Street and will be more visible on an eastward approach on Kentucky Avenue.
Designed to hold up to 700 students, there will be 1,041 light fixtures, 706 lockers, 119 windows, 104 doors and 29 classrooms in a two-floor design that will take advantage of the property’s natural topography. Hollis and Miller representative Michelle Chavey noted that native grasses will be planted in the surrounding area with many of the trees also kept to try and avoid a large amount of mowing and upkeep.
Work will begin to start moving dirt and resurfacing the land soon as the project starts to take shape.
“It’s hard to give you a distance with all the rolling area of the site. It’s really hard to get a feel for it,” Chavey said.


